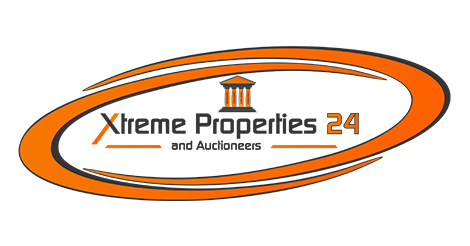
Prestigious Estate-Style Property with 5 Bedroom Family Home on Offer in Prime Raslouw Location!!
ACCEPTING OFFERS UNTIL: 28 MAY 2025
Discover an exclusive opportunity to own a luxury estate nestled in the heart of Raslouw, Centurion. Spanning 8,565m², this remarkable property offers the perfect blend of elegance, space, and convenience - A rare find in such a sought-after area.
A Grand Entrance & Luxury Living - From the moment you enter through the secure, landscaped gated driveway, you're welcomed by a beautifully paved entrance that leads to a breathtaking double-story Mediterranean-style home. Designed to impress, this residence boasts a sprawling layout, complete with arched patios, grand pillars, and large balconies, offering stunning views over the expansive gardens.
Key Features:
Bedrooms & Bathrooms: This home boasts five spacious bedrooms, two of which are en-suite, ensuring privacy and comfort for the entire family.
Grand Entrance: Be welcomed by a magnificent entrance hall featuring a double-volume ceiling, cream tile flooring, and a stunning chandelier that sets the tone for the elegance within.
Gourmet Kitchen: The heart of the home is a chef's dream, equipped with a center island featuring two gas hobs, a 4-plate glass hob stove, Cherry wood cabinets, Caesar stone countertops, a breakfast nook, pantry cupboards, and Roman blinds. An adjacent scullery offers additional convenience with ample cupboard space and dual washing basins.
Entertainment Spaces: Designed for both relaxation and entertainment, the property includes:
- A cozy lounge with cream tile flooring, fold-away wooden glass doors leading to a covered patio, built-in Bluetooth speakers, and a fireplace.
- A dining room featuring laminated wood flooring, double-volume ceiling, and aluminium doors opening to the garden.
- An entertainment room / Man Cave equipped with a built-in entertainment system and direct access to the outdoor pool area.
Outdoor Amenities: The expansive grounds are a haven for leisure and recreation, offering:
- A fibreglass swimming pool complemented by 2x large covered patio with a built-in braai, ideal for hosting gatherings.
- A tennis court for sports enthusiasts.
- Meticulously landscaped gardens sustained by a borehole with a JoJo tank dedicated to garden and external use.
Security & Utilities: Your safety and comfort are paramount, with features including:
- An electronically controlled security gate, electric fencing, multiple external CCTV cameras, and an alarm system with internal and external beams.
- Fully enclosed with high boundary walls & secure gated entrance
- Large erf with incredible development potential
- 3-phase Eskom electricity supply, backed by a 33 kVA generator, newly installed solar panels with an inverter system, and multiple solar geysers.
Parking & Storage: Accommodating multiple vehicles is effortless with three single garage doors leading to a spacious tiled garage area, one providing access to the back garden, and a shade-net carport for an additional vehicle. A storeroom off the courtyard with a roll-up garage door offers convenient storage solutions.
Unmatched Location & Convenience - Positioned just off the R55 and Lochner Road, this estate is in proximity to key amenities, including:
- Raslouw Private Hospital – Just minutes away
- Mall @55, Forest Hill City, and Celtis Ridge Shopping Centres – For all your shopping, dining, and lifestyle needs
- Top educational institutions – Convenient access to prestigious schools
- Raslouw Wellness Centre – A nearby hub for health and relaxation
Your Dream Home Awaits! Whether you're looking for a luxurious Family Home, a high-end investment, or an opportunity to create a boutique guest estate, this property ticks every box.
Contact us today to arrange a private viewing and experience the elegance and exclusivity of this Raslouw gem!!
Property Overview
Rooms
External Features
Building
Other Features
Contact AgentWeb Ref 115671253
 Send Agent a Message
Send Agent a Message
 Agency
Agency

 Agents
Agents
Auction Information
Auction Venue: Available on Application



















































































































